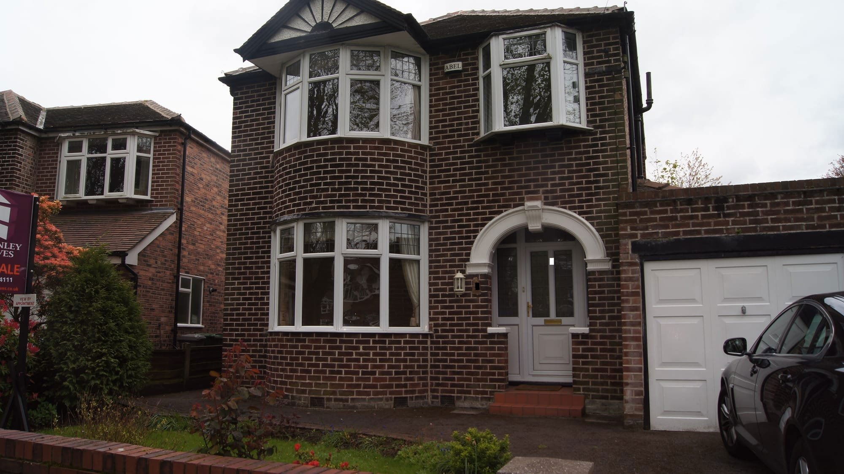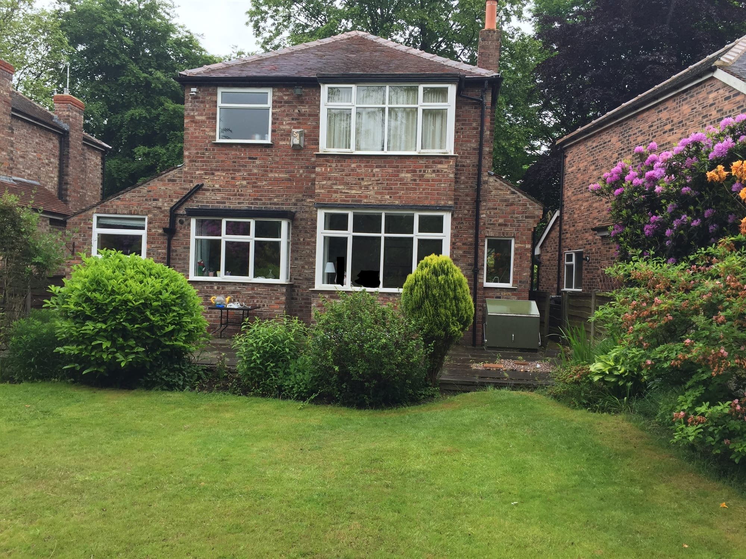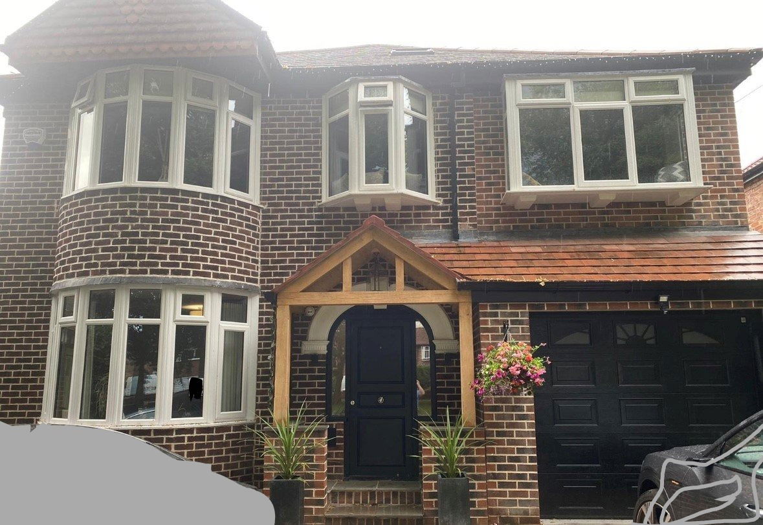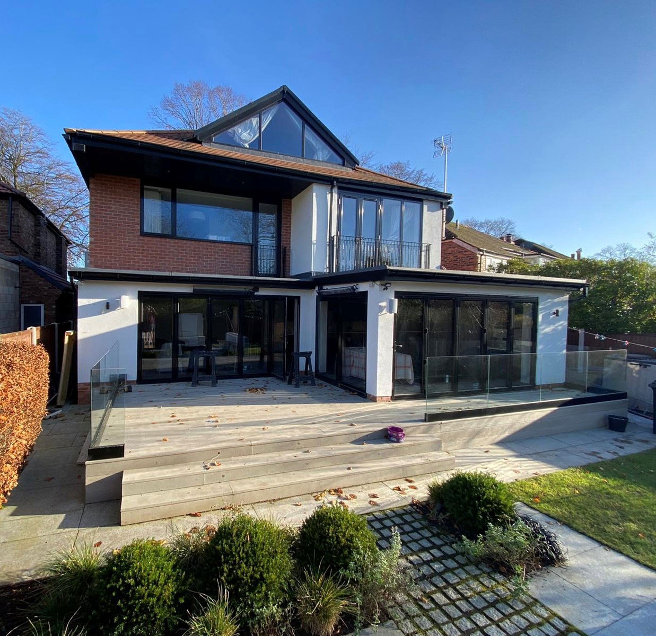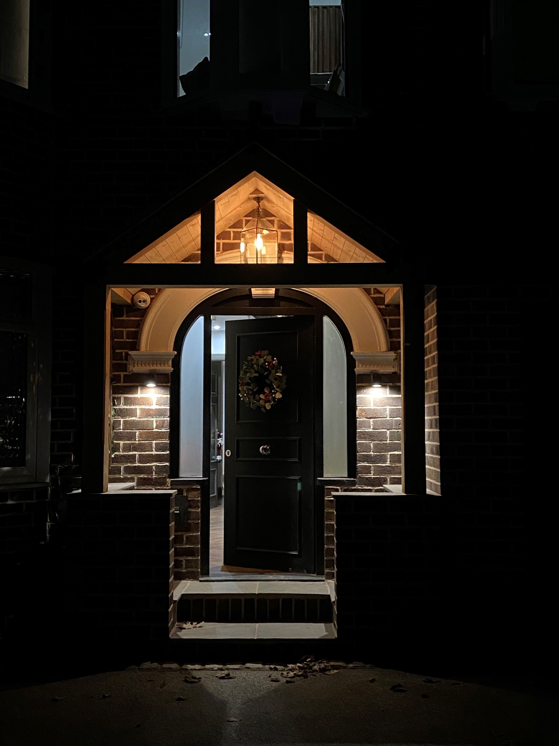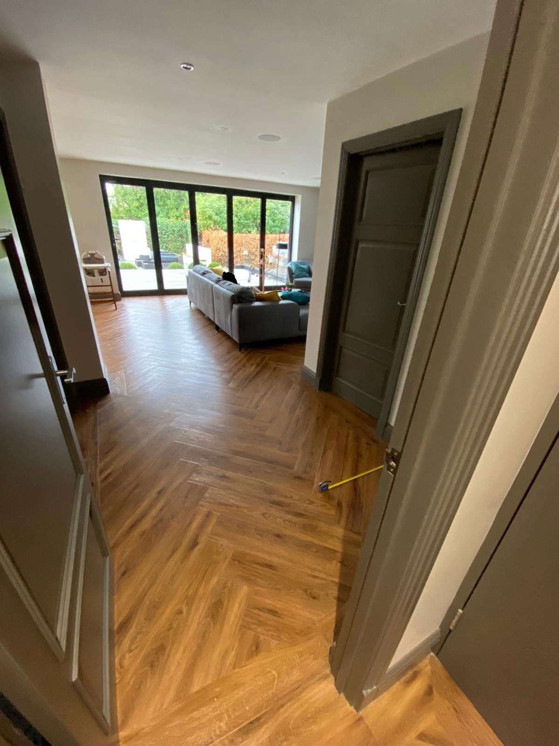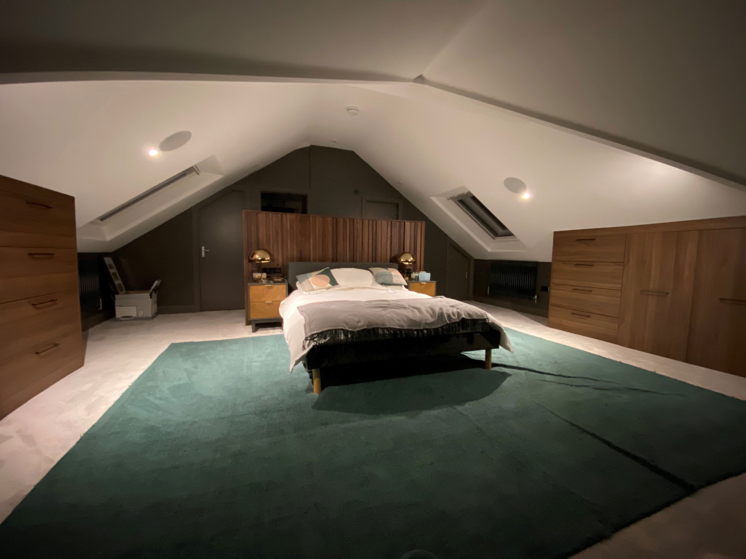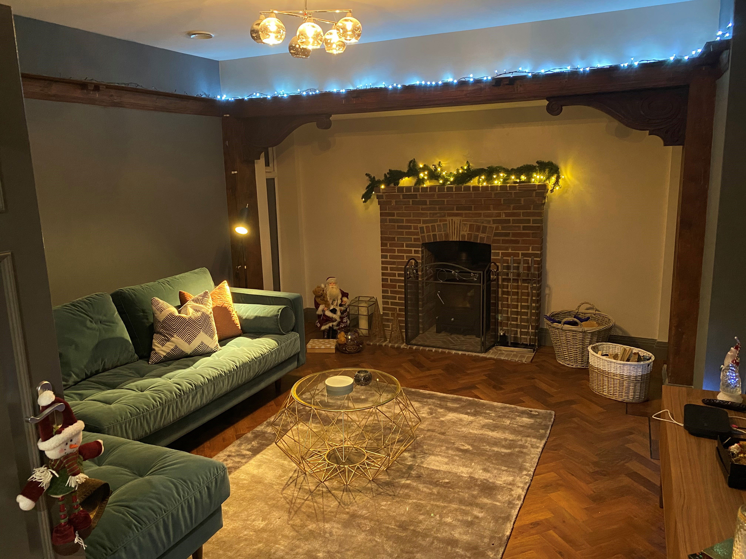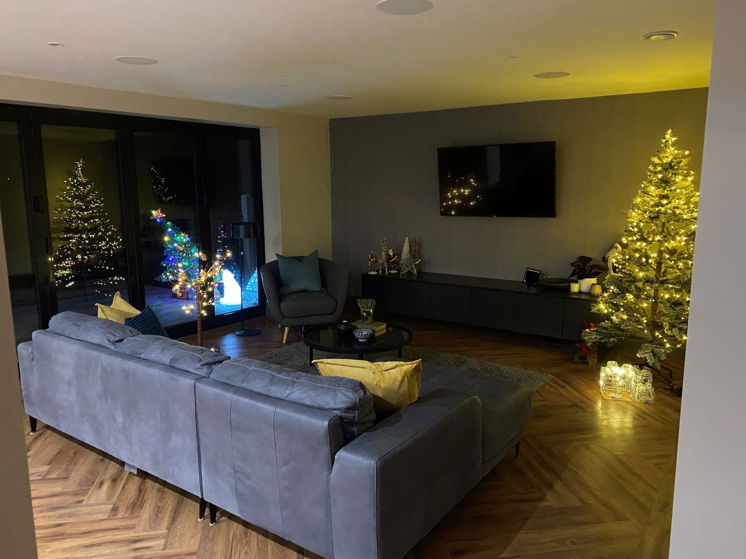Extensive extension and refurbishment to 1930's detached
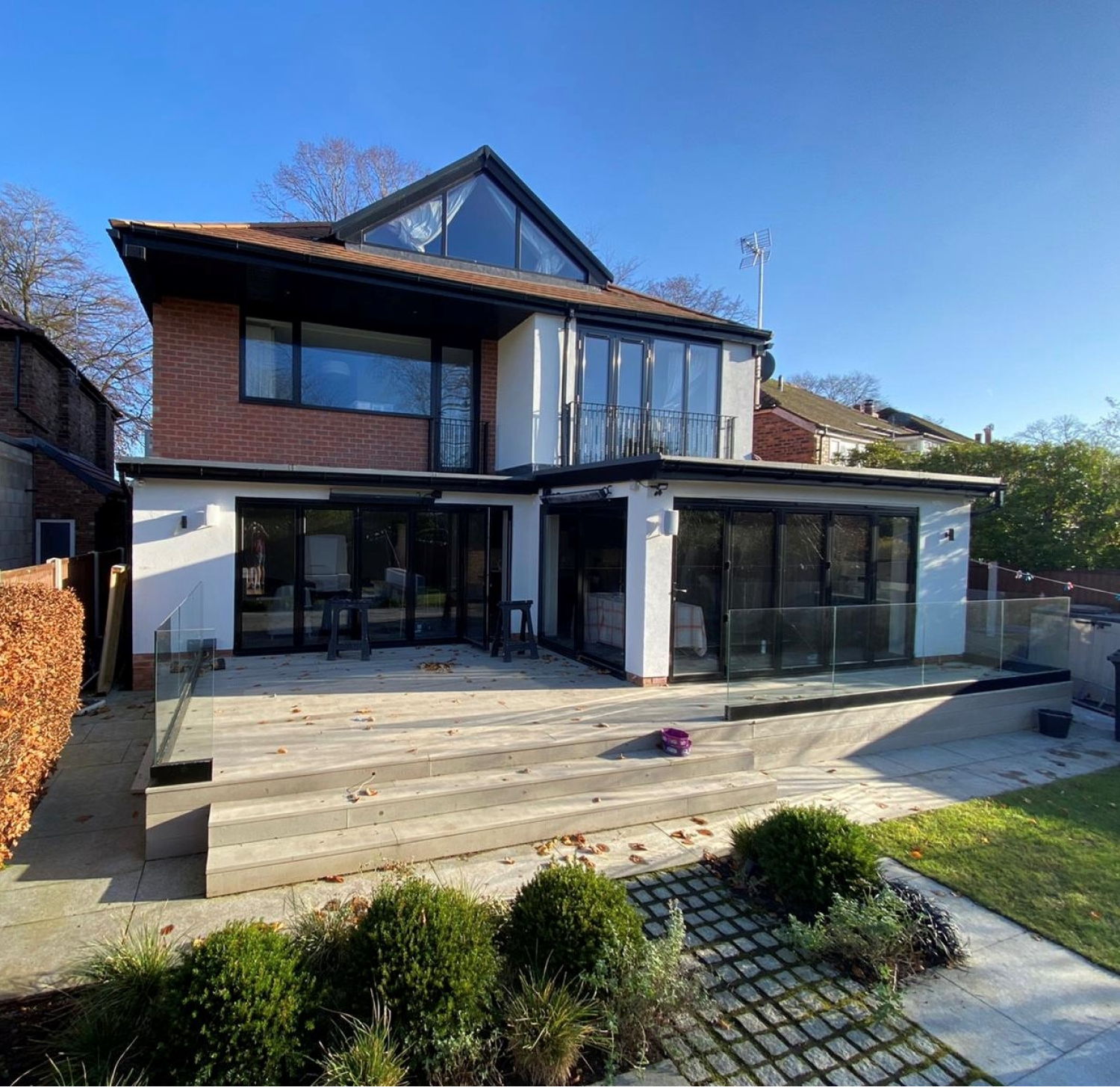
Project Overview:
-Client's objective: Maximize plot space to create a large 5-bedroom property.
- Duration: 6 months (including design process and construction).
- Permission: Obtained from Trafford Council after a 3-month design process.
- Services provided: Architectural, engineering, and interior design.
-Original property: A 1930's house with 3 bedrooms and 1 bathroom.
- Transformation: Completely reshaped and taken back to brick.
- Result: Converted into a 5-bedroom property with 3 ensuite bathrooms and 1 additional bathroom.
- Additional features: Spacious kitchen diner, snug cost lounge, front room, sizeable garage, and garden.
Construction Details:
-Demolition: Two sides of the property were demolished.
- Extension: Mini piling was done for the extension, allowing for a steel frame structure.
- Roof: New roof installed as part of the construction process.
Timeline:
- Design and Permission: 3 months.
- Construction (including fitting out): 6 months.
Overall, the project successfully achieved the client's goal of maximizing the plot space to create a spacious 5-bedroom property. The design process and obtaining permission from the council were completed in 3 months, allowing for a head start in the detailed design and procurement phase. The construction, including fitting out, was completed within the following 6 months.
