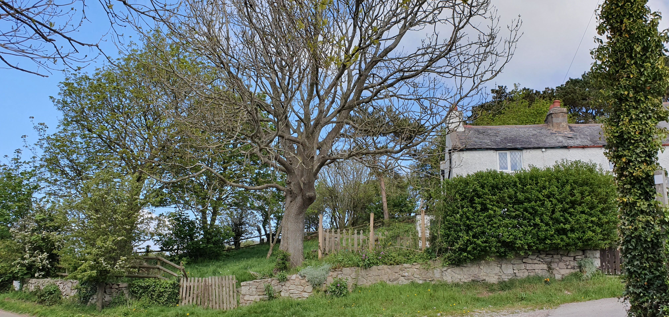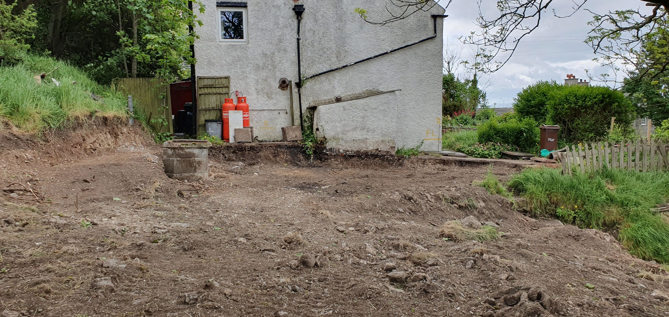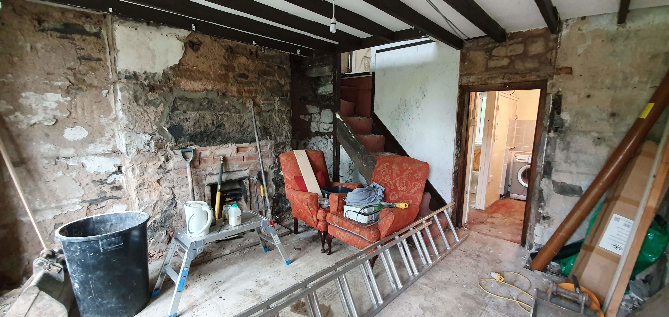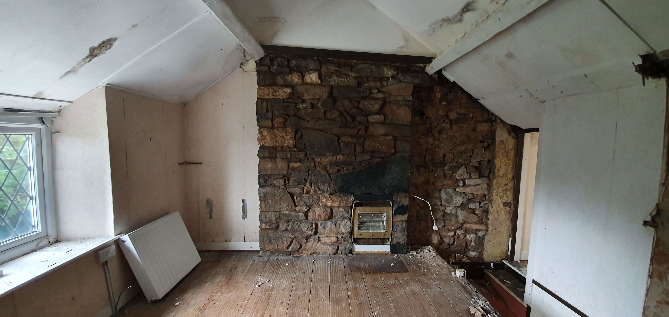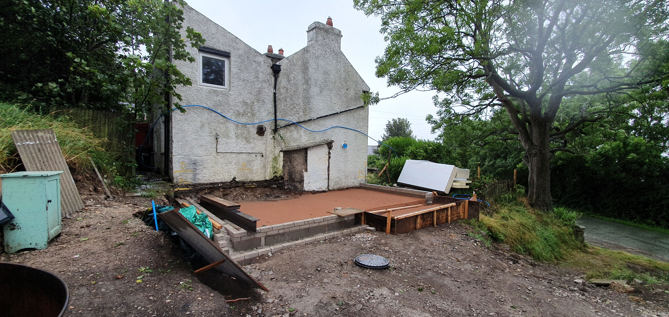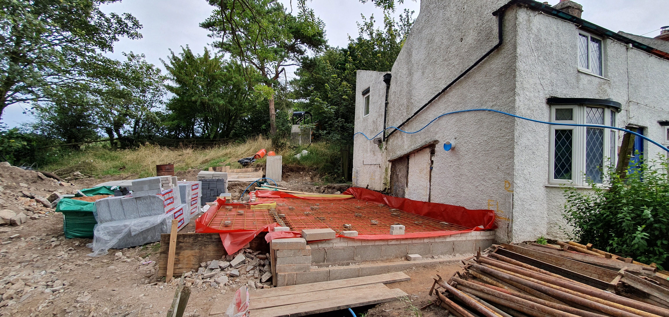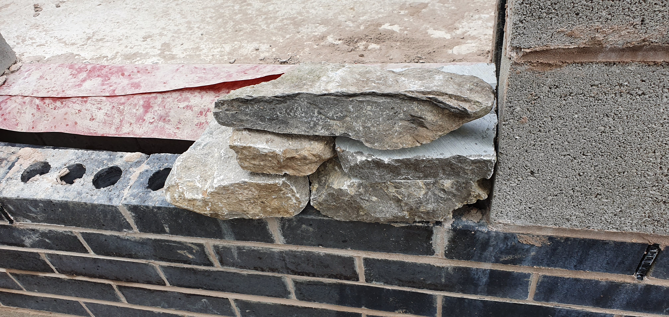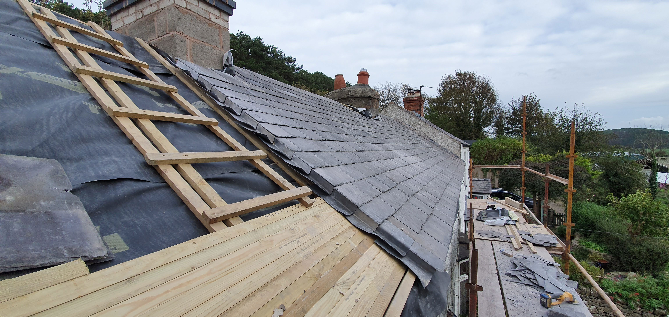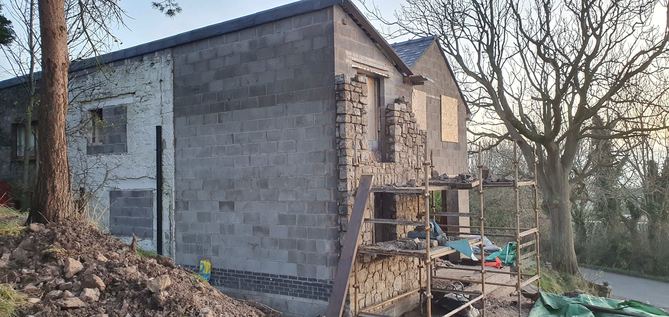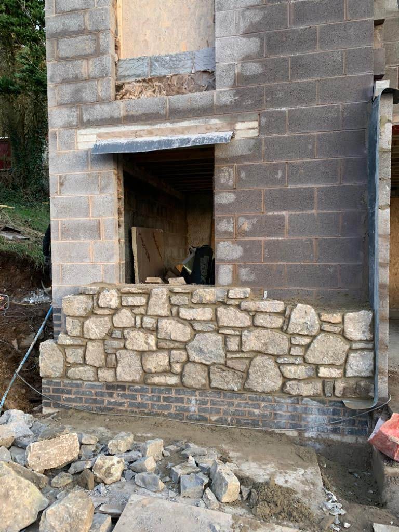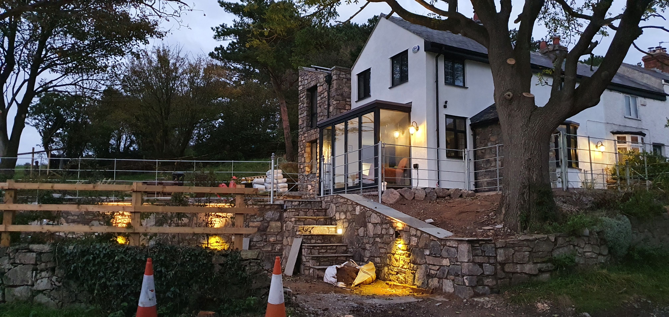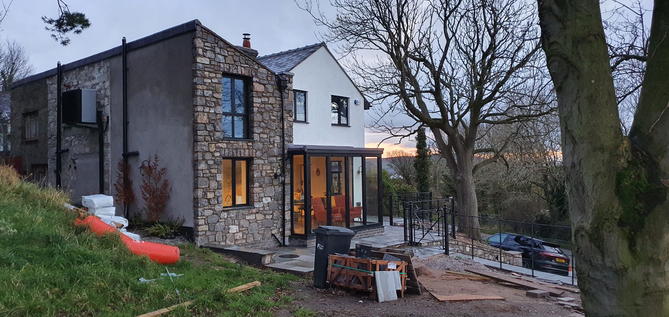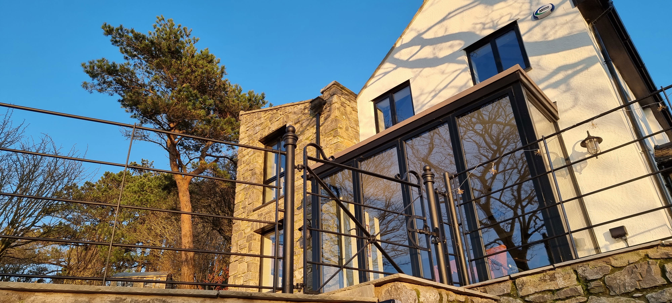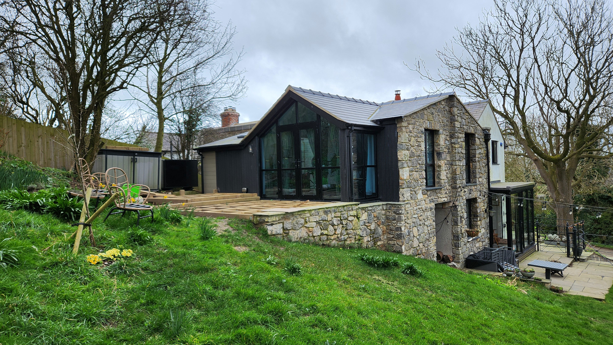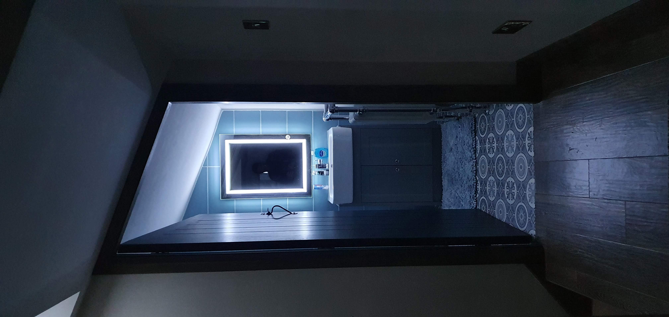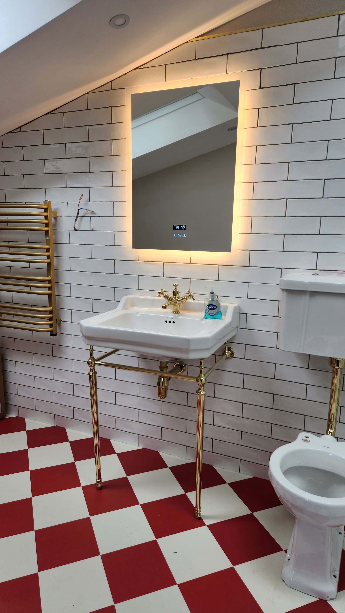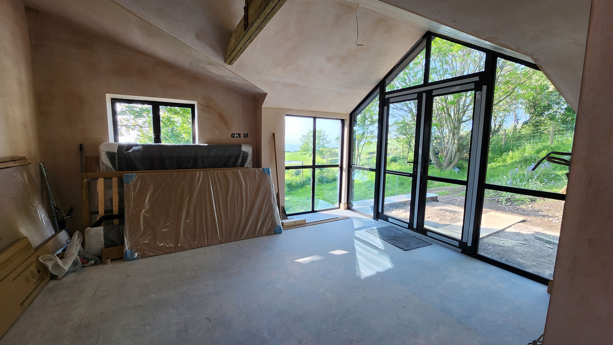Renovation and Expansion of an 1800's cottage
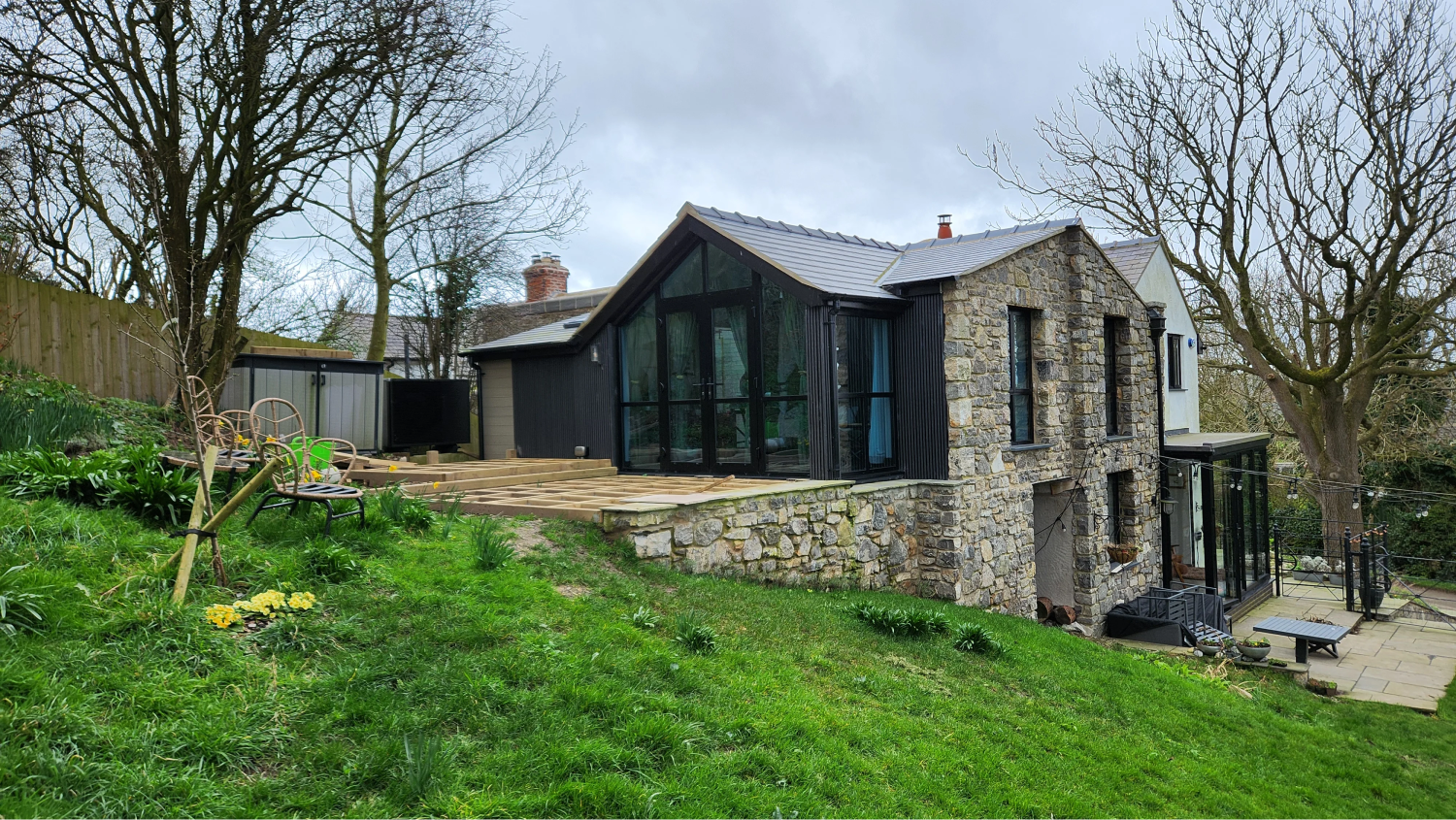
Project Profile: Renovation and Expansion of an 1800s Cottage
Due to be completed April 2024.
Property Overview:
- Property Type: 2 up 2 down end terrace cottage, built in the 1800s.
- Previous Condition: The original house was in an extremely poor condition, with immense structural and layout problems. Limited headroom and proximity to a stone mountain posed significant challenges.
- Objective: Double the size of the cottage, address structural and layout issues, and maintain the cottage's character while incorporating modern energy-efficient standards.
Scope of Works:
1. Structural and Layout Improvements:- Extensive structural repairs and reinforcements to address the poor condition of the original house.
- Overcoming limited headroom challenges to create a usable upper floor.
- Collaborating with local planners to maintain the cottage's character while ensuring a functional layout.
2. Expansion and Energy Efficiency
:- Doubling the size of the cottage through a carefully designed extension.
- Implementing better than required U values to improve energy efficiency.
- Installation of an Air Source Heat Pump (ASHP) for sustainable heating and reduced carbon footprint.
3. Locally Sourced Stone:
- Negotiating with a local farmer to source stone for the extension, ensuring a seamless integration with the original cottage.
- The use of locally sourced stone adds a touch of authenticity and enhances the overall aesthetic appeal.
By undertaking extensive structural repairs, expanding the cottage, and incorporating energy-efficient measures, this 1800s cottage has been transformed into a beautiful and functional home. The project successfully addressed the challenges posed by the original house's poor condition and limited headroom while maintaining the cottage's character. The use of locally sourced stone adds a touch of authenticity and further enhances the overall appeal of the property.
