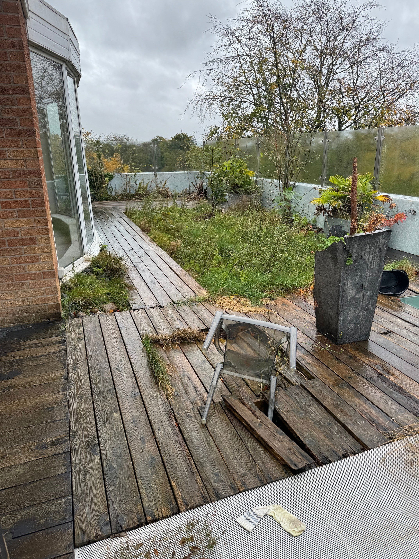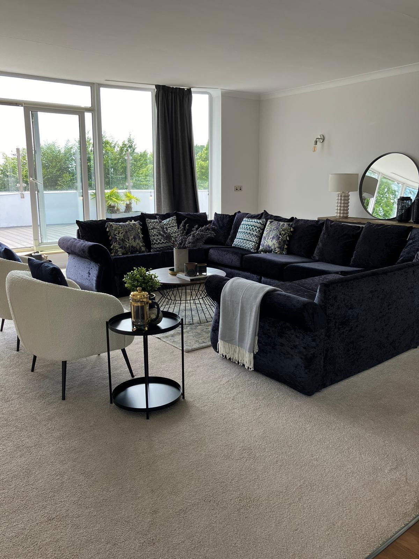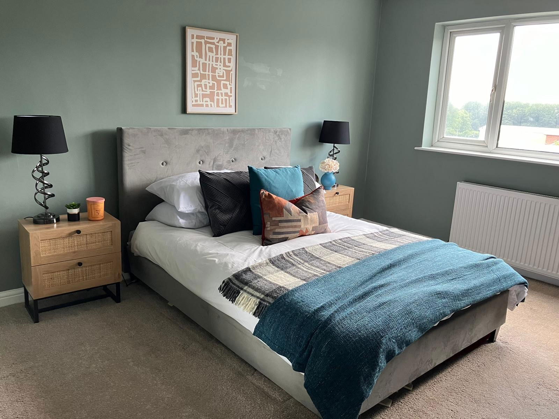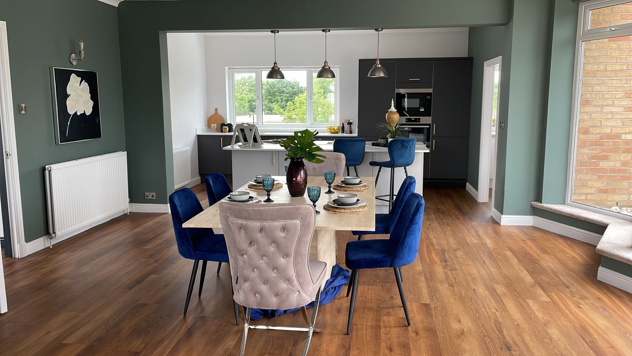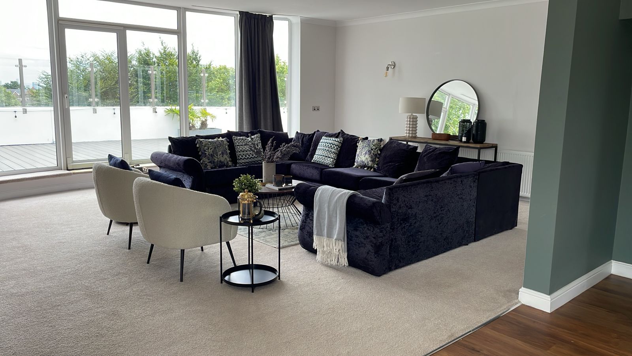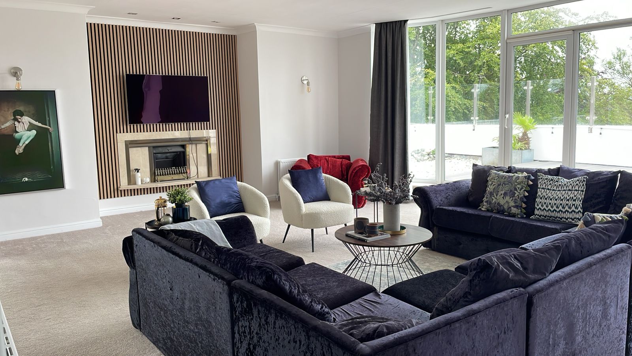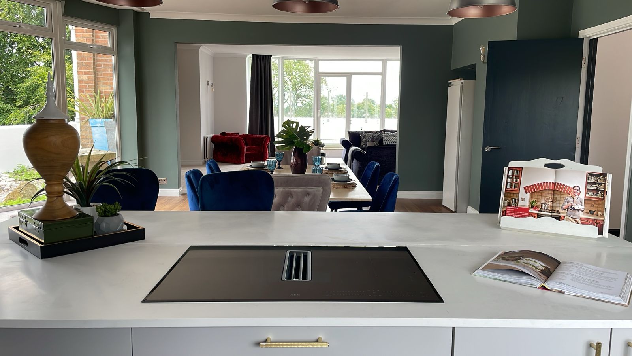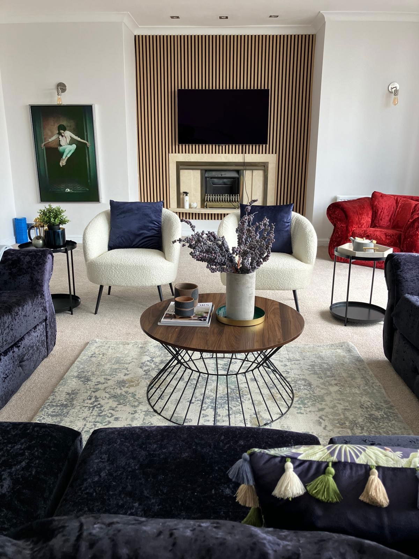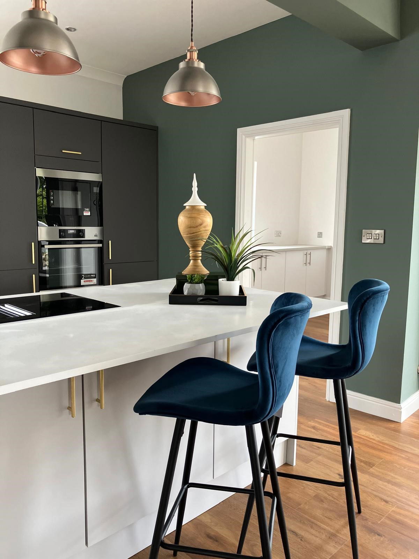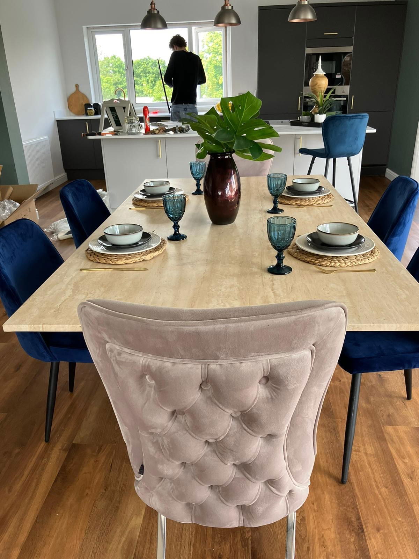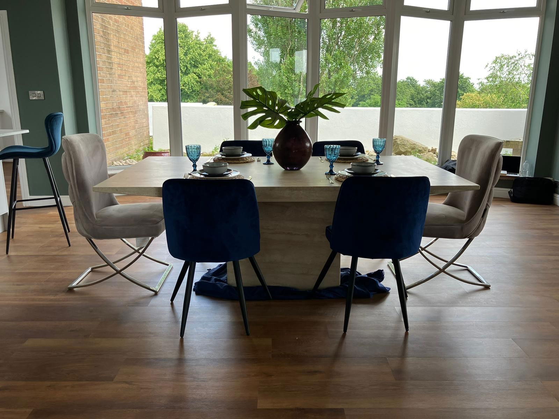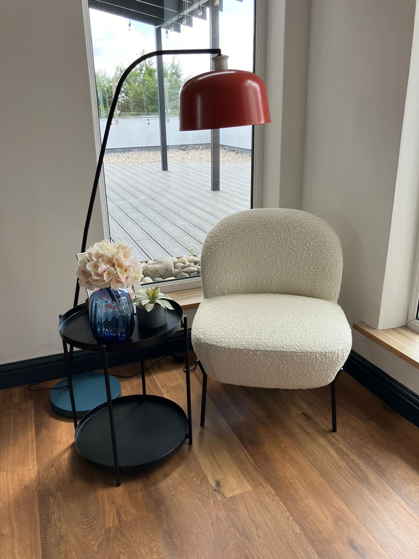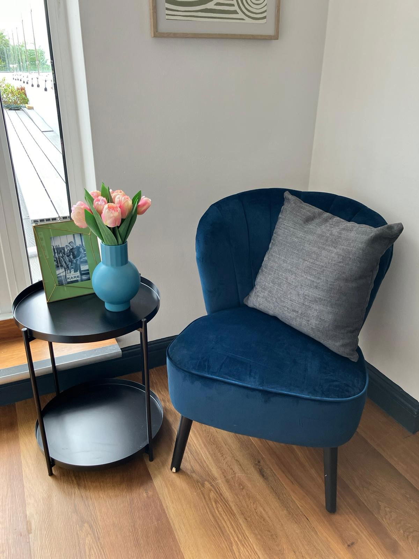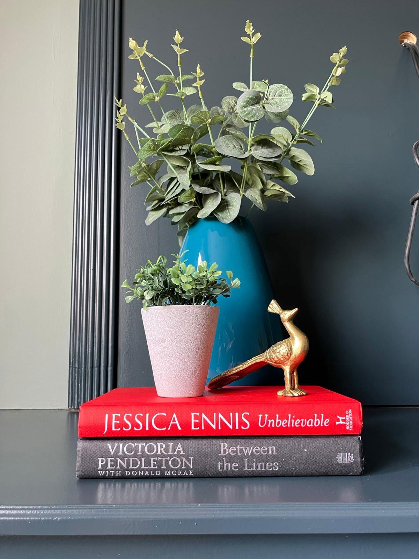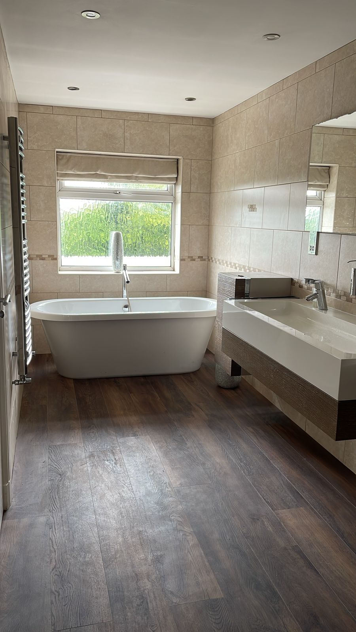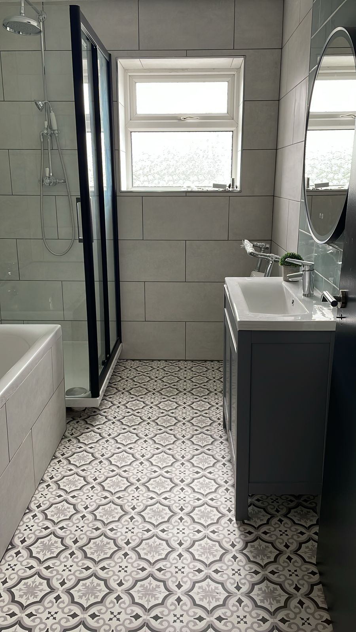Refurbishment of neglected 1960's 'Penthouse' apartment - In Progress
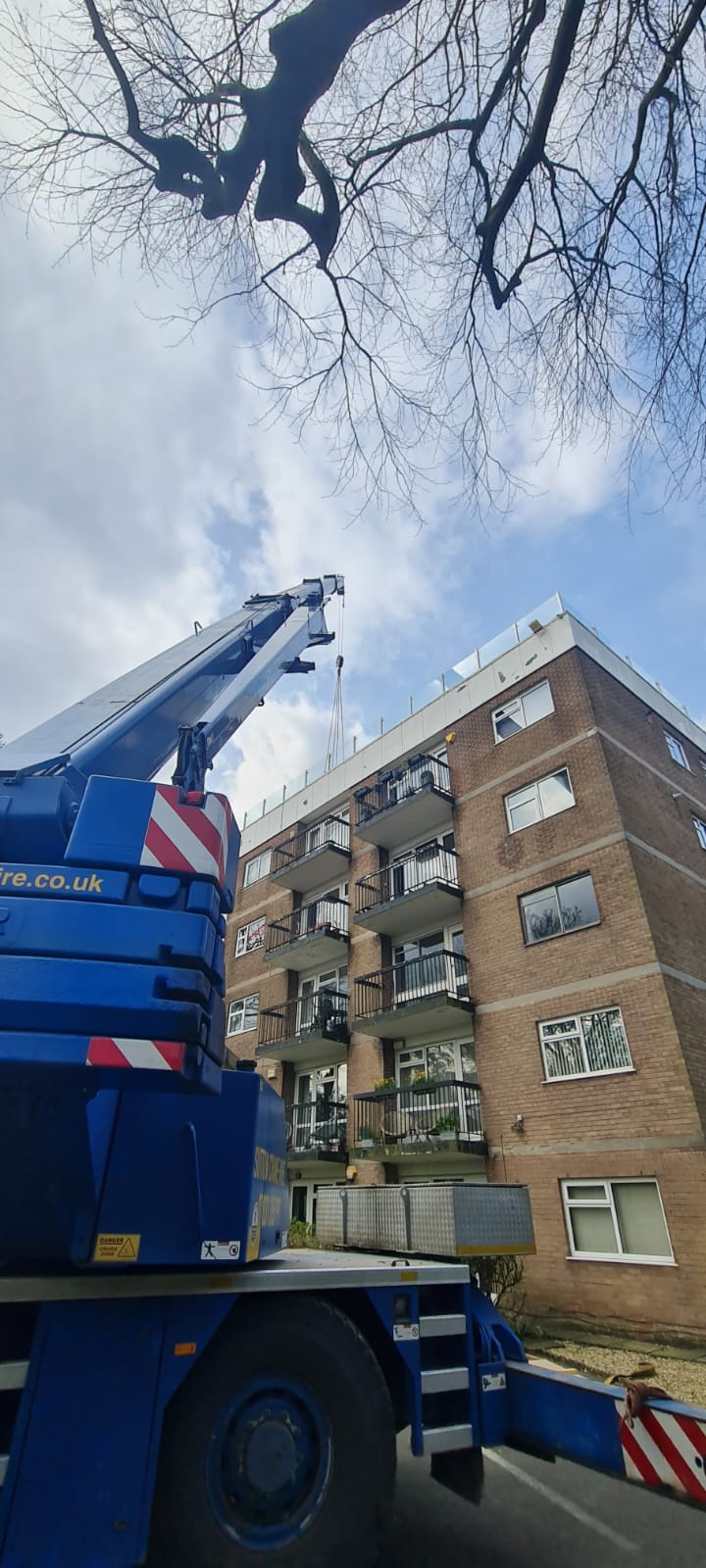
1. Project Overview:
The refurbishment project involves renovating a neglected 6-bedroom penthouse apartment, untouched for the past 20 years, located on the 5th floor of a building in Manchester. The primary objective is to give the property a much-needed facelift and create a modern, spacious living environment for the client.
2. Team Expertise:
Our team of experienced designers and professionals, although unfamiliar with an apartment of this size, enthusiastically took on the challenge. With their collective expertise, they embarked on transforming the space into a contemporary and functional home for the client.
3. Design Considerations:
After analysing the existing floor plan, our design team determined that the dark and cramped kitchen should be opened up and integrated with the dining and living areas. This required our structural team to design an opening in a load-bearing wall, a challenging task given the penthouse's location on the 5th floor. To facilitate the structural work, a crane was brought in to assist the building team logistically.
4. Renovation Highlights:
a. Open Plan Kitchen/Diner: The dark kitchen is being transformed into an open-plan area, seamlessly merging with the dining and living spaces. A modern kitchen with a spacious breakfast bar is being installed, enhancing functionality and aesthetics.
b. Larder Room and Office: A trendy larder room and a dedicated office space are being added to cater to the client's needs, maximizing utility within the apartment.
c. Bathroom Modifications: The bathrooms are being modified to align with the refreshed design concept, ensuring a cohesive and modern feel throughout the space.
d. Flooring and Decoration: The outdated flooring is being stripped out and replaced with modern Luxury Vinyl Tile (LVT) flooring, lending a contemporary touch to the penthouse. Additionally, the entire property will undergo a comprehensive redecoration.
e. Roof Terrace and Garden Area: The penthouse boasts a magnificent roof terrace providing panoramic views of Manchester and beyond. The existing decking is being replaced with a new composite material, and our design team is creating a maintenance-free garden area for the client's enjoyment.
5. Project Timeline:
The refurbishment project is currently underway and is estimated to be completed by May 2024. Our dedicated team is working diligently to ensure the highest quality of workmanship and attention to detail throughout the project.
In conclusion, the refurbishment of this 6-bedroom 1960's penthouse apartment presents an exciting opportunity for our team to breathe new life into a neglected space. With a focus on creating an open-plan, modern living environment, incorporating trendy features and enhancing the outdoor terrace, our aim is to deliver a remarkable transformation that exceeds the client's expectations.
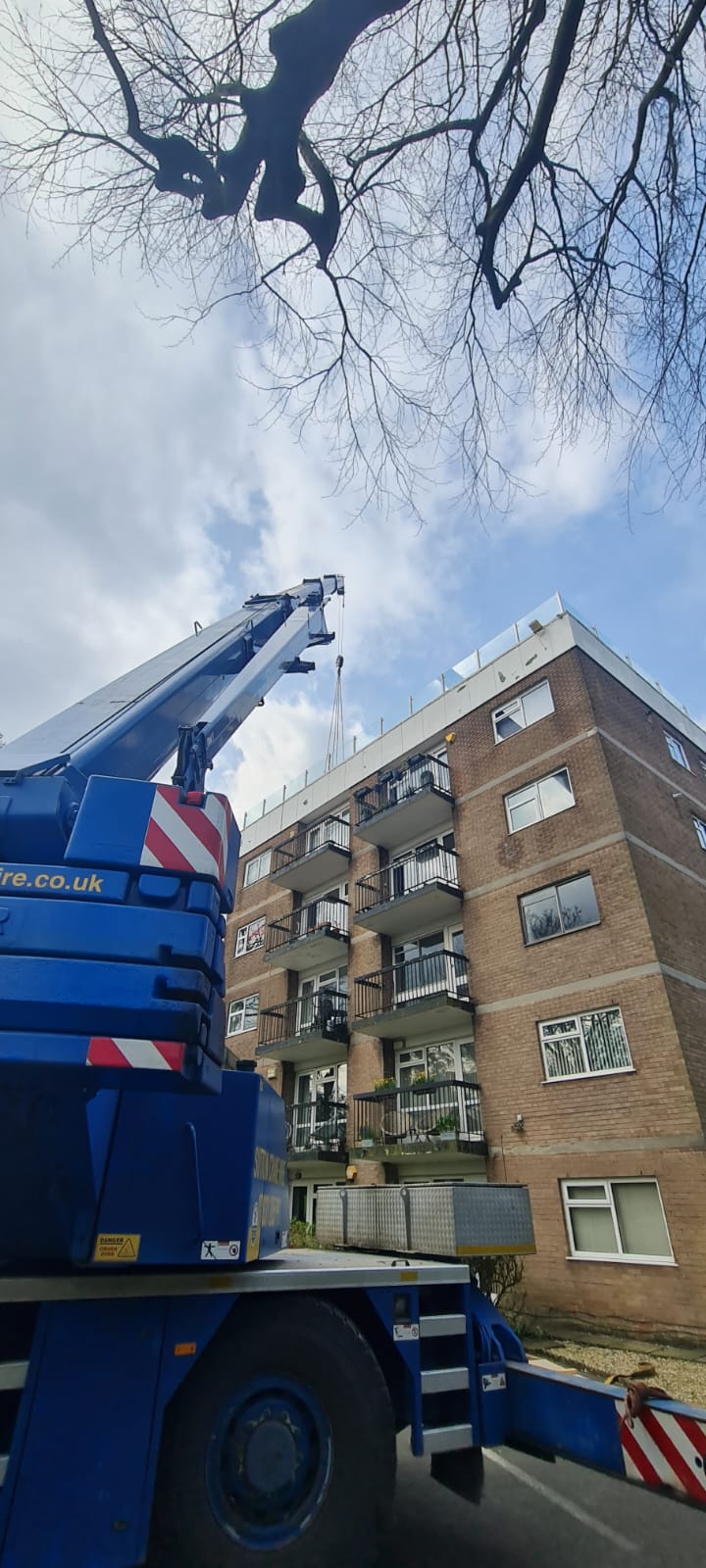
Crane - assisting with lifting materials up and bringing waste down
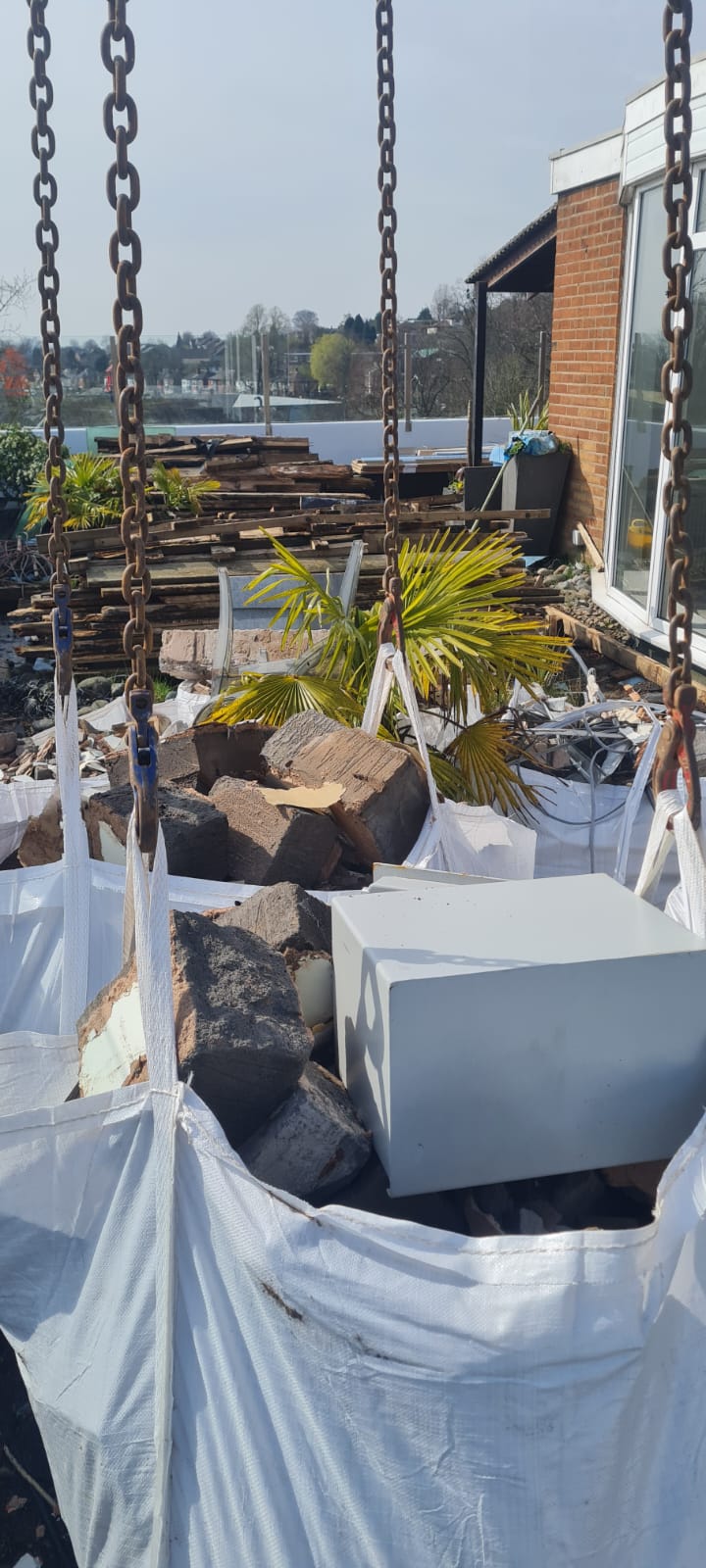
Waste - ready to be taken down
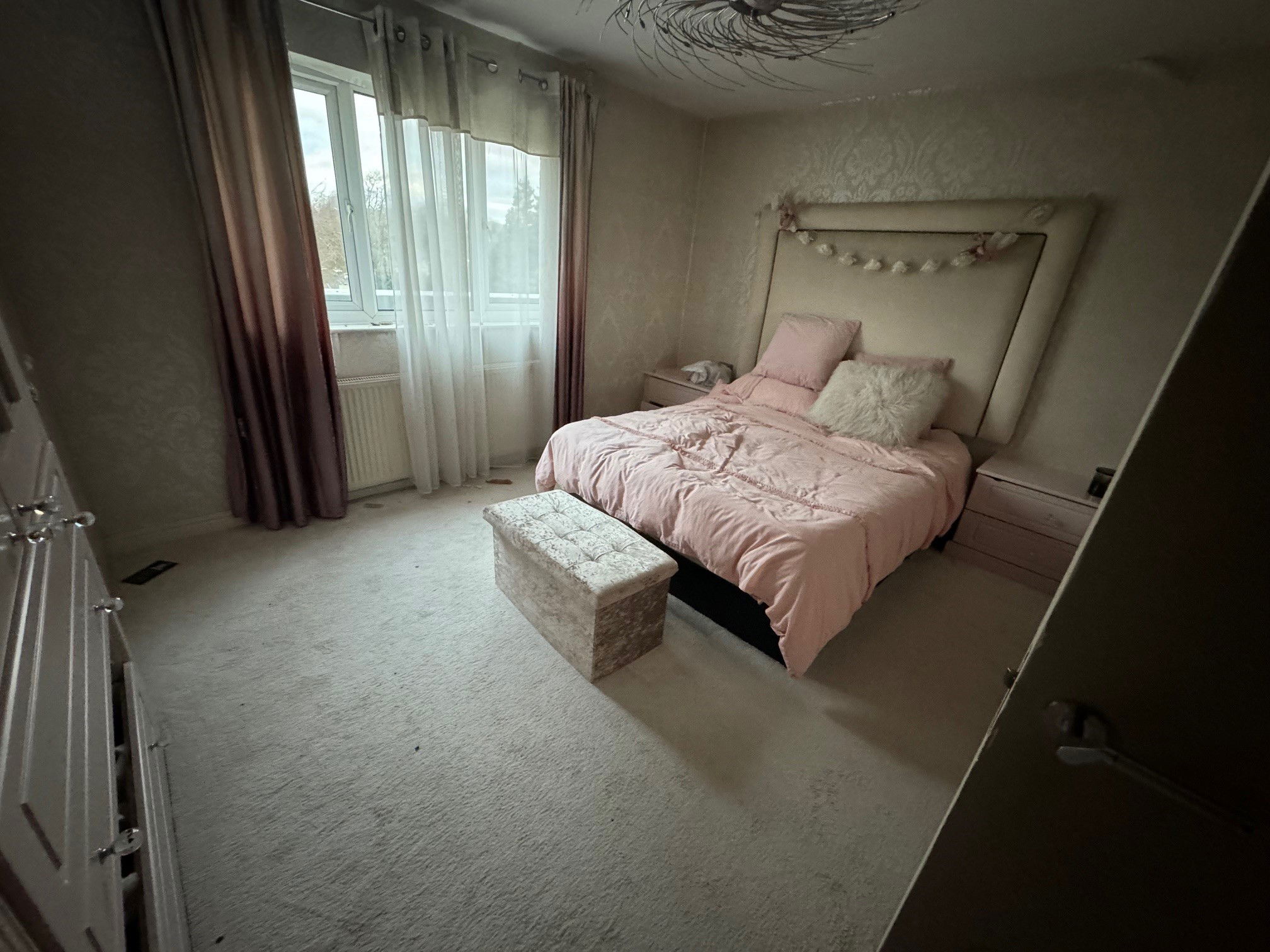
existing bedroom
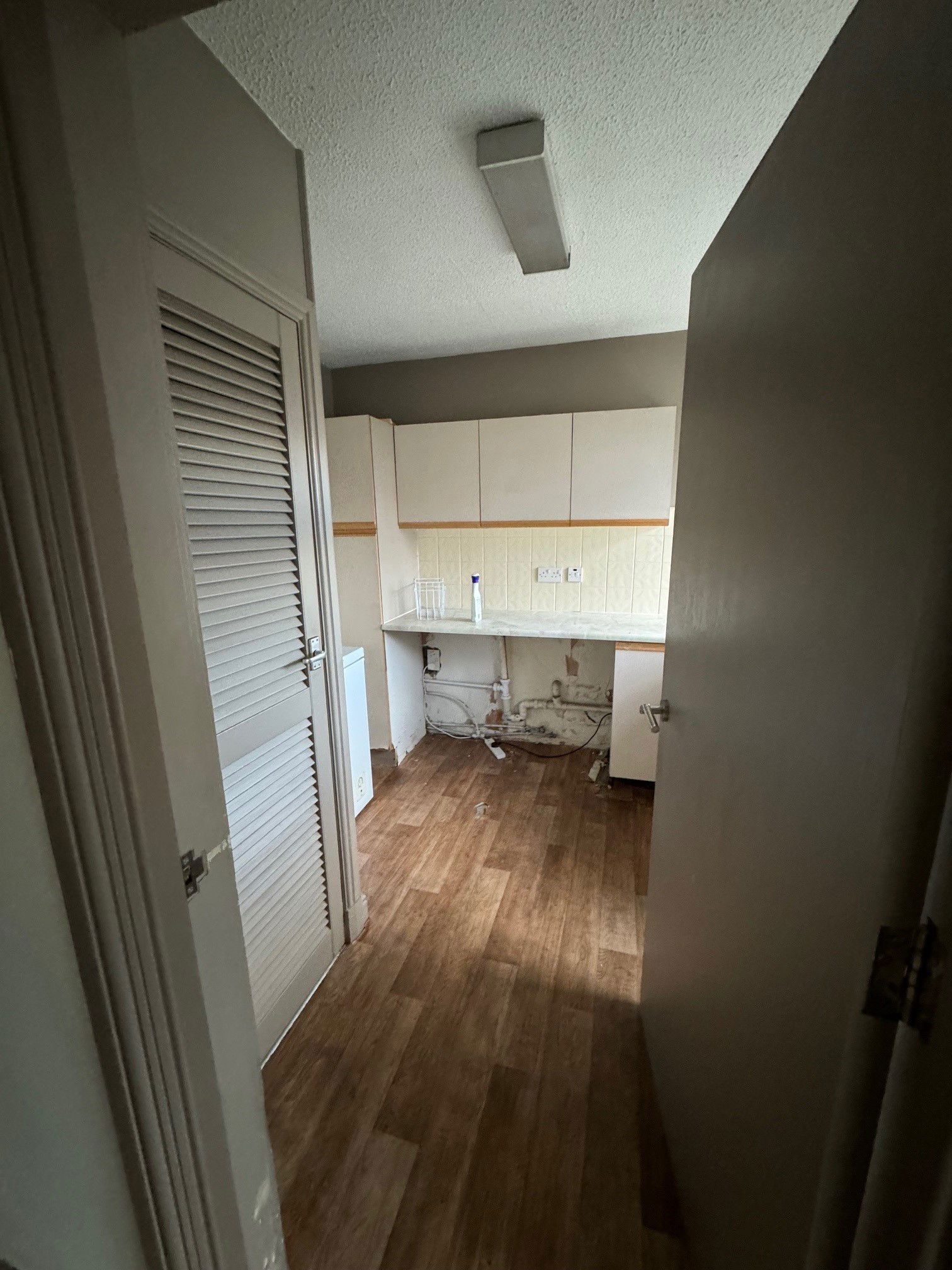
Existing utility room
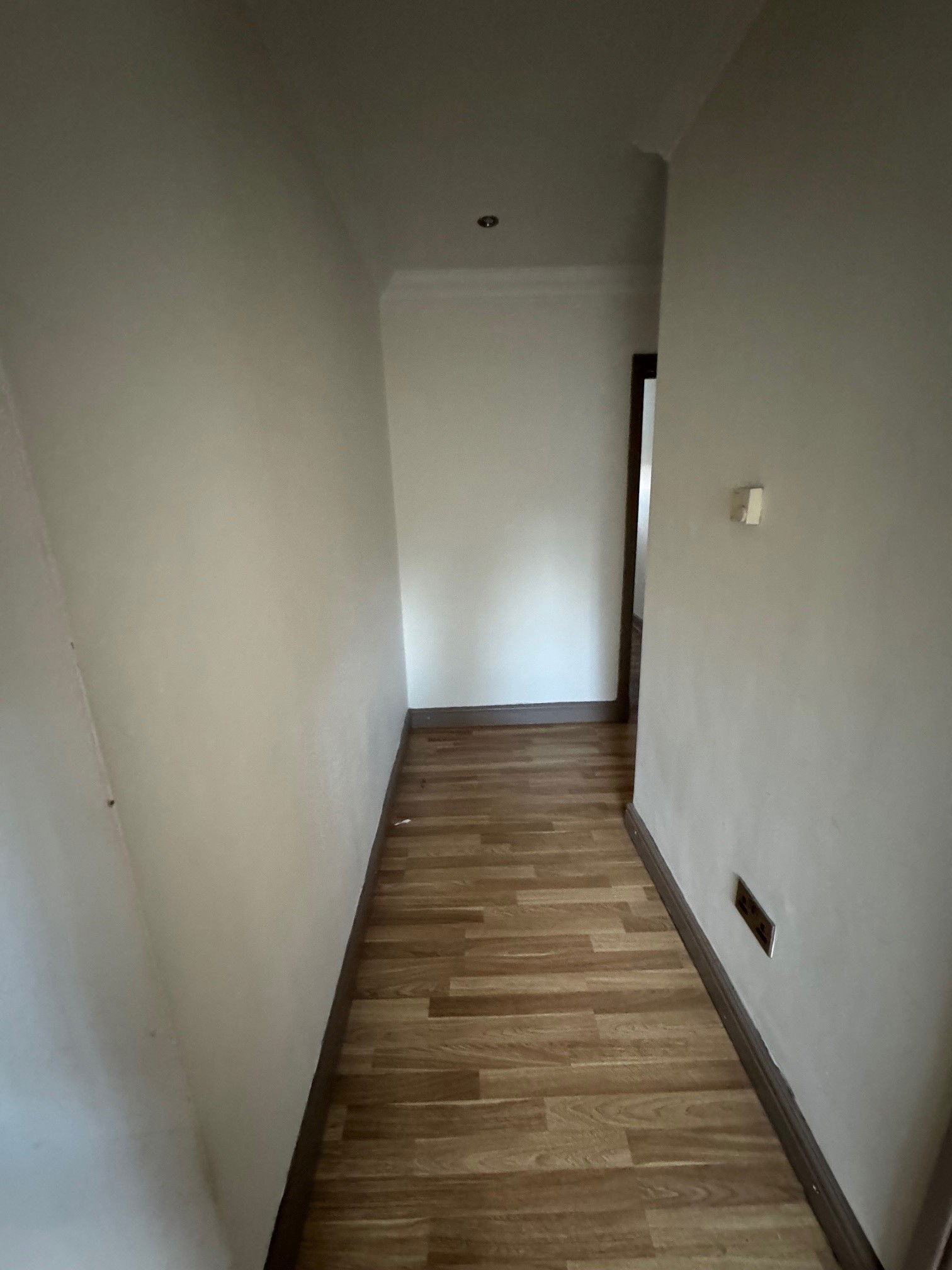
Existing hallway
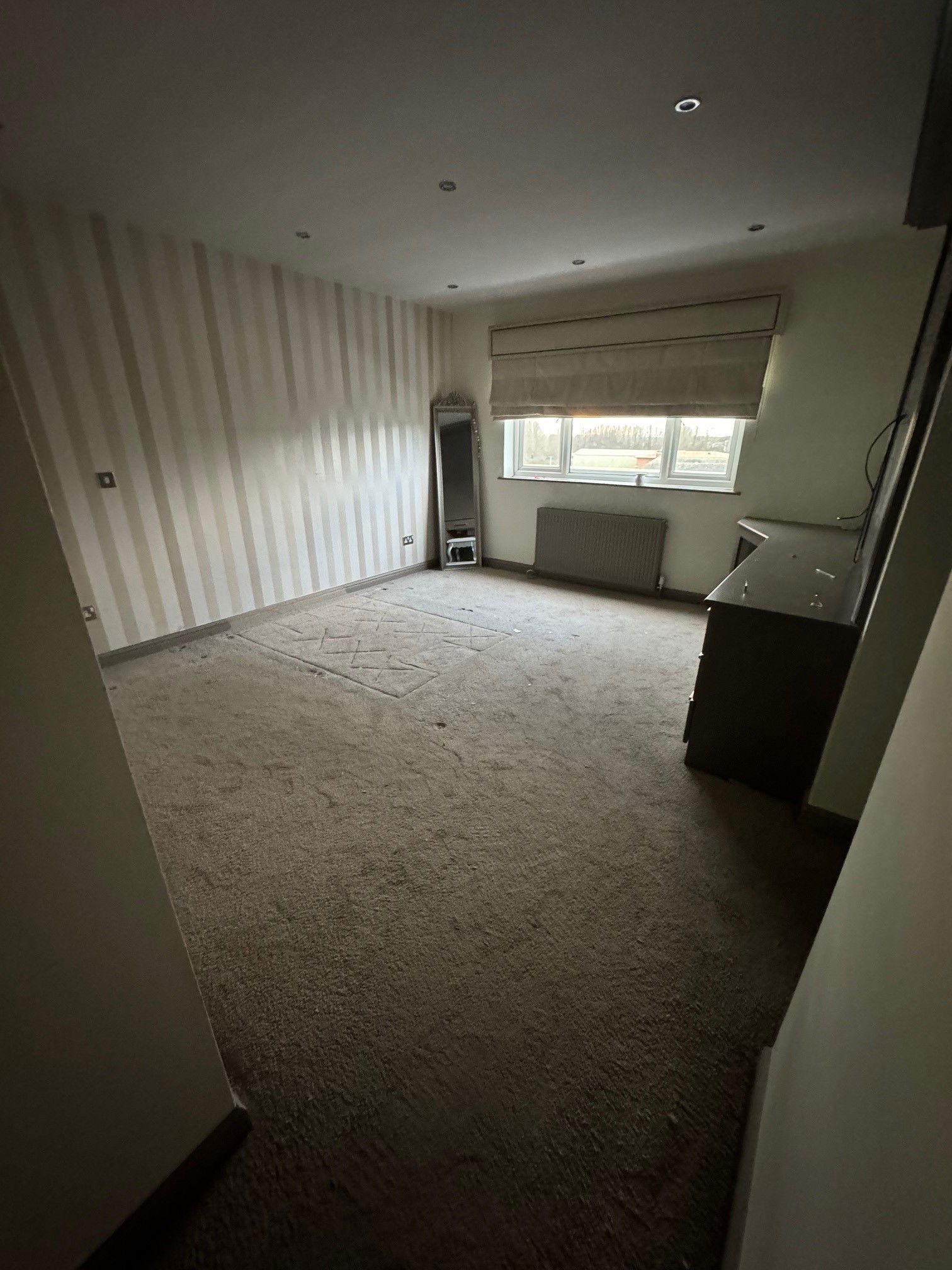
Existing bedroom
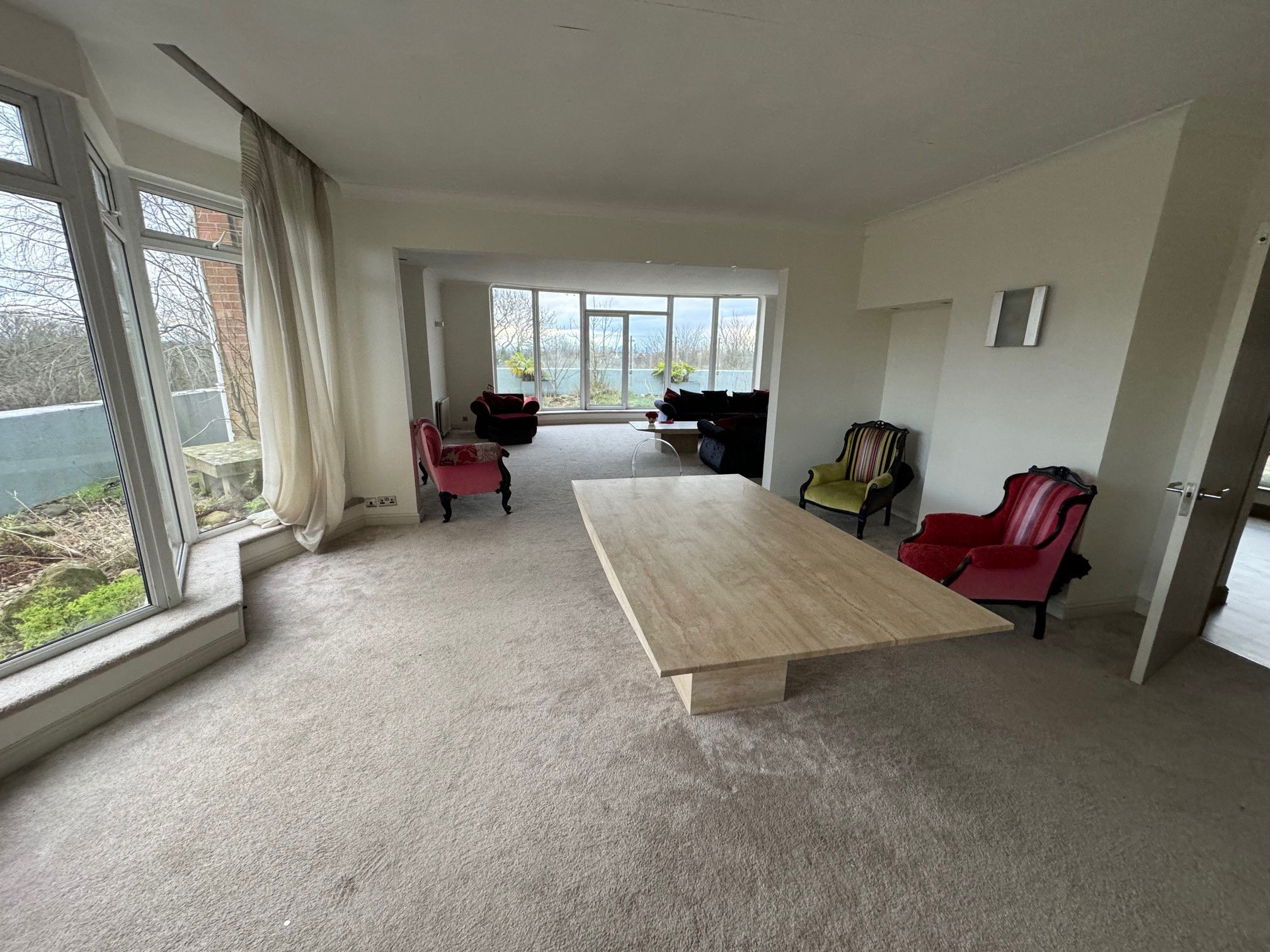
Existing lounge
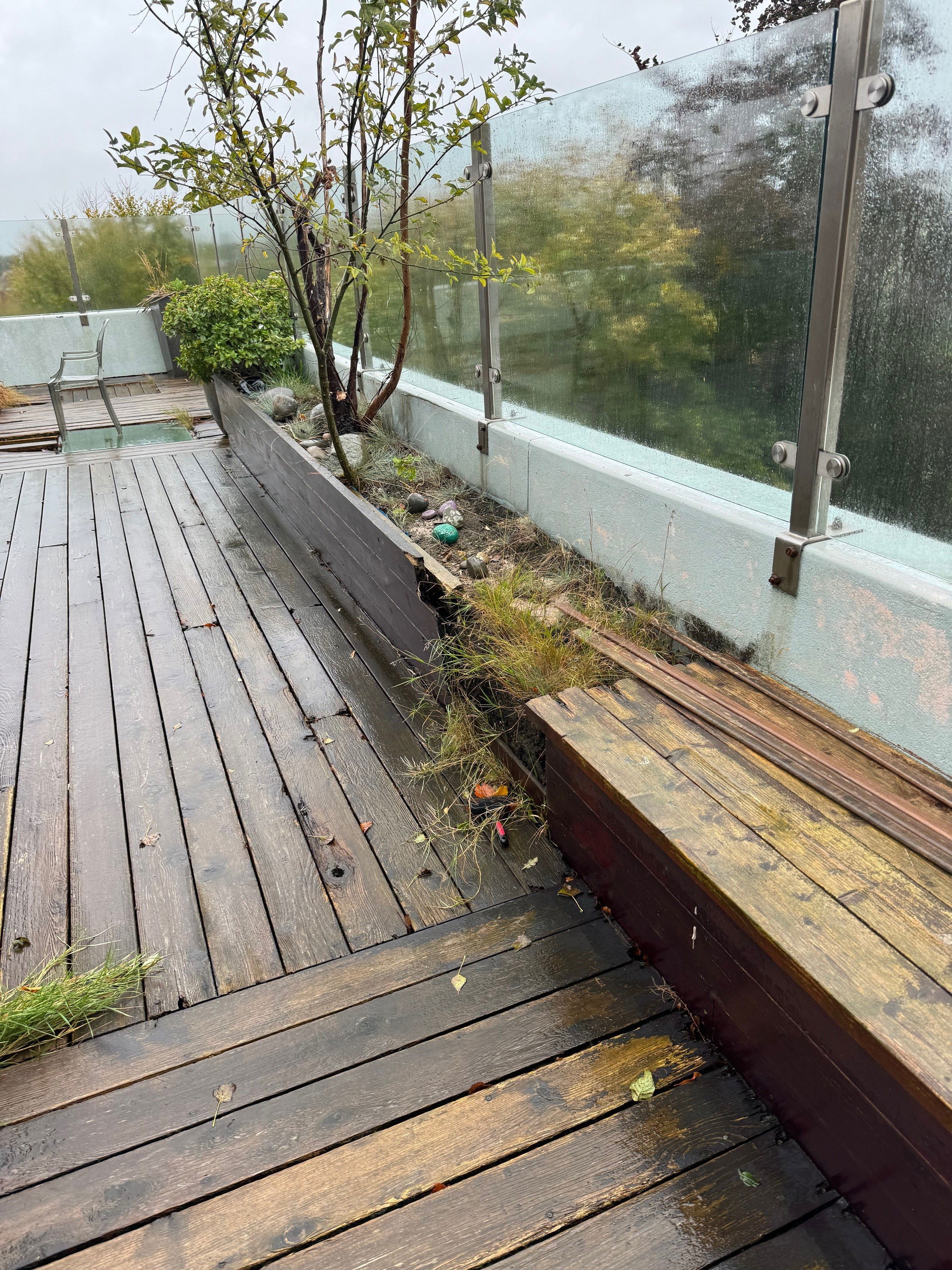
Existing roof terrace
